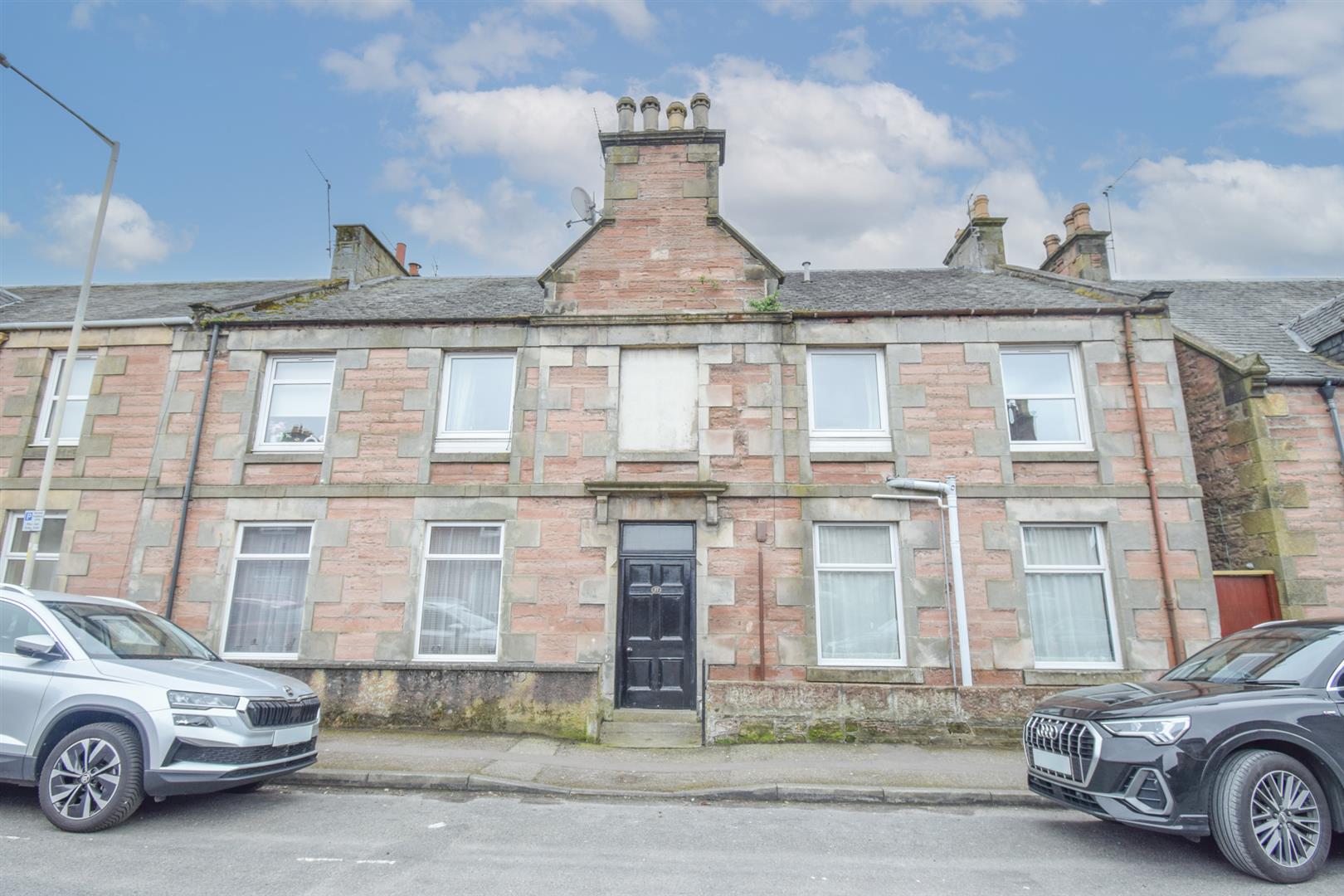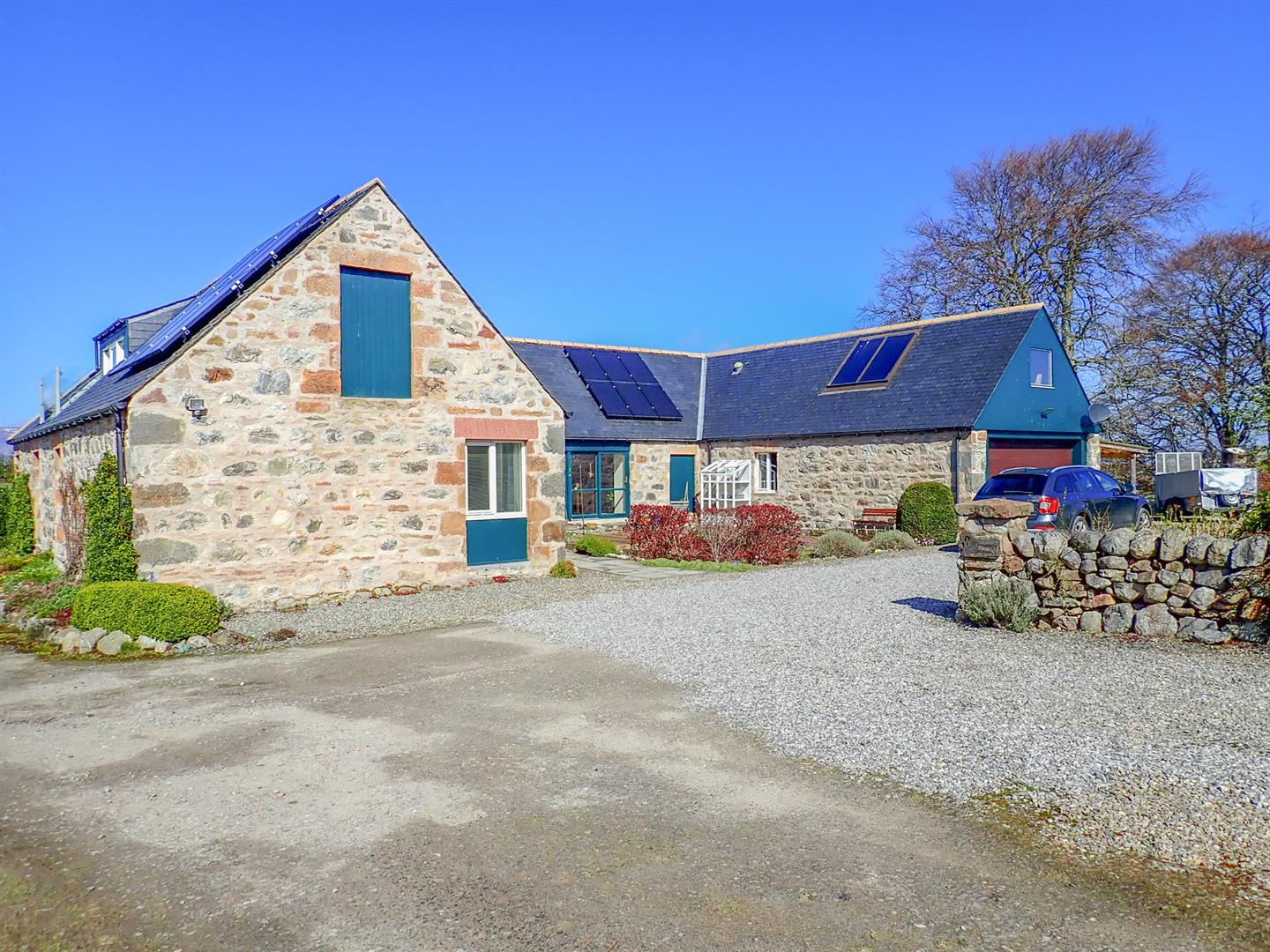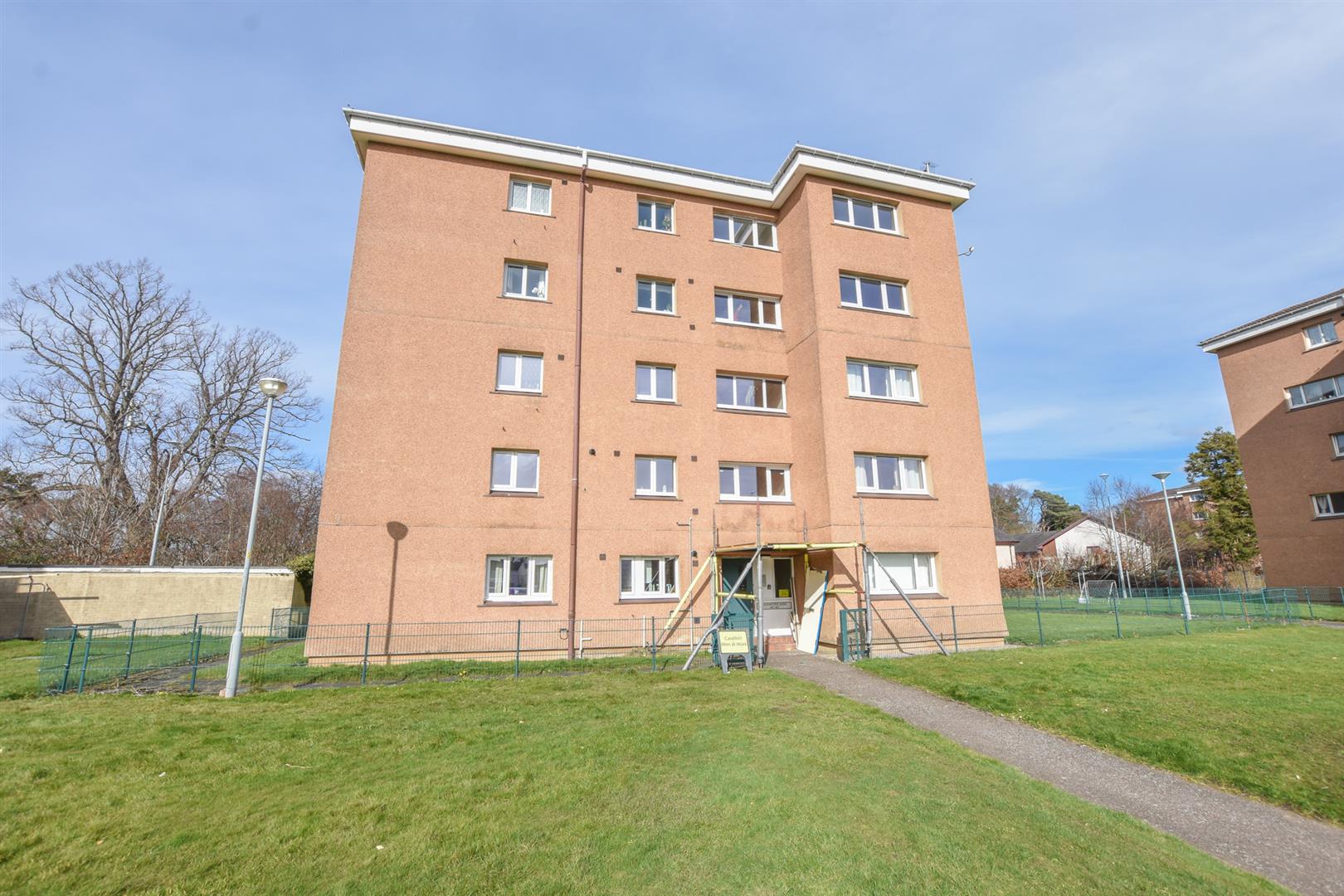
87 Assynt Road, Inverness
3 Bed House - mid terrace | Offers Over £148,000
A three bedroomed, family home located in the well sought after area of Kinmylies.
Choose from our extensive range of properties for sale including houses, flats, land and commercial property.
Find your dream home in the Highlands across Inverness, Dingwall, Nairn and Aviemore, along with many more popular locations in the North of Scotland.

A three bedroomed, family home located in the well sought after area of Kinmylies.

Two seaside cottages, located in the picturesque hamlet of Ackergill, two miles from Wick, The Cottages enjoy stunning uninterrupted sea views over Sinclair Bay and further out to sea towards Orkney.

A two bedroom, maisonette, situated in Pulteneytown, within walking distance of all local amenities and in walk-in condition.

This three bedroomed semi-detached house in Culduthel benefits from a private rear garden, a double driveway, gas central heating and double glazing throughout.

This beautifully presented ground floor flat boasts gas central heating, a rear garden, and spacious accommodation throughout.

This stunning four bedroomed detached converted steading has extensive gardens, an integral double garage, and ground source heating.

A three bedroom, end-terraced house, within walking distance of East Caithness Community Facilities.

A three bedroom family home, in need of modernisation, within walking distance to Newton Park Primary School.

A pleasant, one bedroomed, first floor flat located in the popular area of Smithton that will suit a variety of potential purchasers. It has electric heating, double glazing and private residents parking.

A first floor, two-storey maisonette apartment with security entrance, located within walking distance to the City Centre.